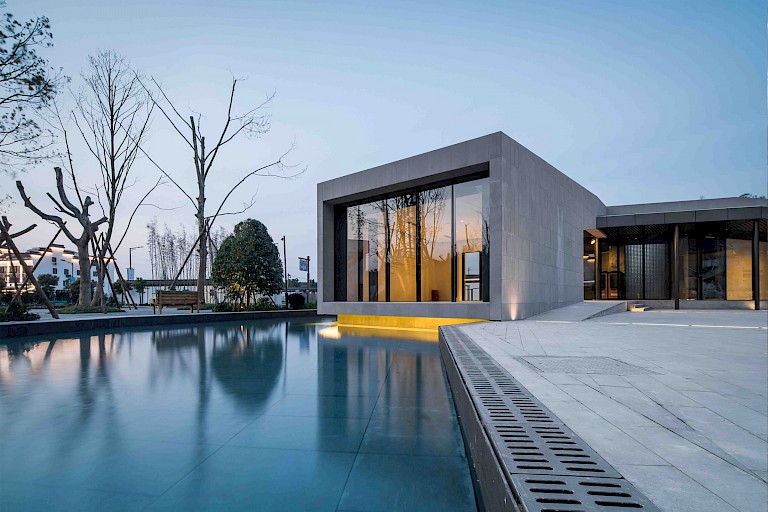Renovation of Wuzhen Beizha Silk Factory
Artist: Chen Qiang, Fu Na, Chen Jianru, Jade Zheng
Location: East and Southeast Asia
Year of Completion: 2012
Researcher: Zhang Shangzhi
Wuzhen Beizha silk factory was built in 1970 and became vacant in 1990 after it fell into decay. As the historical mark of spreading industry into countryside, the old factory has become a memory of Wuzhen culture. As the president of the Cultural Wuzhen Limited., Co and the chief designer of the plan called Wuzhen Renaissance, Chen Xianghong took it as the visual point and transformed the old silk factory into an art museum in order to attract more young people to appreciate the world-class artistic works and experience the culture atmosphere in Wuzhen while they walk through the buildings.
In the project, the renovation plan of the design team complied with the original spatial structure. The team not only fortified and restored the original building but also renovated the new functional level of its art museum including remodeling the doors and windows for the exhibition arrangement (Because of the technical requirement, the old factory has many windows for natural ventilation. We close and seal some of them, but retain the notches of windows in order to imply the history of this building.), removing the suspended ceiling to ensure the flexibility of the exhibition in the art museum, preserving the original outer walls of this building and wrapping the highest building at the entrance up in the tensile aluminum mesh in order to make the image of tile and water created by the dark grey mesh convey the building’s traditional touches.
All existing trees are preserved and mapped in the reconstruction, and specific methods are taken to handle the dialogue between trees and buildings. Hence, a new status which combined the buildings and the environment emerged. Three different means were adopted to integrate 3 new buildings while maintaining wholeness.
Apposition: Building A, which serves as entry and small galleries, is set up along the new road with floating boxes above a pool, which echoes the water town image of Wuzhen. Meanwhile, it encloses the outdoor exhibition area with the old workshops.
Insertion: Building B is inserted between two 2-story buildings. The first floor is a gift shop and cafe which can serve both the venue and the community. A roof platform with space for trees connects the 2nd floors of both buildings and has become a recreation and communication space for patrons.
Connection: The second-floor circulation is established by a bridge which links building C and the old buildings. The transparent hall in the middle connects the east and the west parts of the building. On the 2nd floor east, a spacious indoor exhibition hall with skylights was created by folding a large-span roof truss.
Space and place/locality are created as the different concepts by the local cultures. Space can bring experience to people, and locality can help people to experience the sense of belonging through culture and spirit. The renovation item of Wuzhen Beizha silk factory is not only a pure local renewal plan but also a continuation and development of the local cultures embodied in its design. The designers take space as the medium between modern people and historical memory, making the public recall the local cultures by walking through and experiencing different spaces, presenting it in a new way that shapes the new development of locality.
The plan was designed by Chen Xianghong, who is the president of Cultural Wuzhen Limited., Co, the chairman of the international contemporary art invitation exhibition in Wuzhen as well as the chief designer of the plan of Wuzhen Renaissance.
All copyright belongs to Shanghai Academy of Fine Arts, Shanghai University.



















